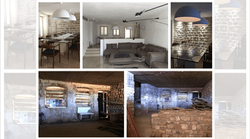Property location
Known as the sunniest city in Montenegro, nestled at the foot of Orjen mountain, Herceg Novi offers a front row seat to the entrance of the most beautiful bay in the world – the Bay of Kotor. Founded in the 14th century, the town has been shaped by various civilizations, from the Byzantines and Ottomans to the Venetians and Austro-Hungarians.
The original house was built in 1830 and preserves the visible legacy of the Austro-Hungarian era and its distinctive architecture. Located in the heart of the old town of Herceg Novi, and being an integral part of the old town panorama, the area is protected as a heritage site and national significant cultural environment.
Design & Heritage
The old stone building in a very deteriorated condition was purchased by a French architect, who initiated a multi-year renovation project seeking to introduce 21st century comfort requirements while remaining faithful to traditional values - in its original spatiality. Every detail has been masterfully planned; modern architectural solutions blend seamlessly with the timeless elegance and historical character of the area.
This exceptional “Villa Patty” residence is more than just a home—it is a statement of elegance, comfort, and a deep respect for the rich heritage of Herceg Novi. This property provides a uniquely luxurious lifestyle in a historical setting.
 |  |  |  |
|---|---|---|---|
 |  |  |  |
 |  |  |  |
 |  |  |  |
Property Highlights
Land area: 256 m²
Living space: 300 m² with 3 spacious en-suite bedrooms
Terraces: 150 m² including the only rooftop terrace in the old town
Panoramic views: Of the Bay of Kotor from every level
Historic features: Authentic stone facade and original details
Luxurious finishes and modern amenities throughout
Ottoman-era Turkish house: Restored into a summer kitchen
Integrated smart home system
Layout by Level
Ground Floor
Stone entrance hall
Modern
kitchen
Bright living
and dining room
Paved
terrace
Summer
Kitchen
Guest
Toilet
20 m²
13 m²
55 m²
55 m²
7 m²
7 m²

First Floor
Reception room
and library
55 m²
Balcony with old town
and Bay view
6 m²
Guest bedroom
with en-suite
24 m²

Second Floor
Master suite
with custom walk-in closet and toilets
Spa-style
bathroom
Private
terrace
Second guest bedroom
with en-suite
40 m²
14 m²
16 m²
24 m²

Stylish terraces
Ground-level terrace
55 m2 stone-paved terrace with a unique standout feature from the Ottoman period “Turkish House”—once a Belvedere, now serving as a 7 m2 summer kitchen. Its brick construction and architectural elements make it especially rare in a region known for stone buildings.
Roof top tarace
55 m2 with unobstructed 360° views of UNESCO protected world heritage site – the Bay of Kotor on one side, surrounding mountains and the panorama of the Old Town on the other.
































